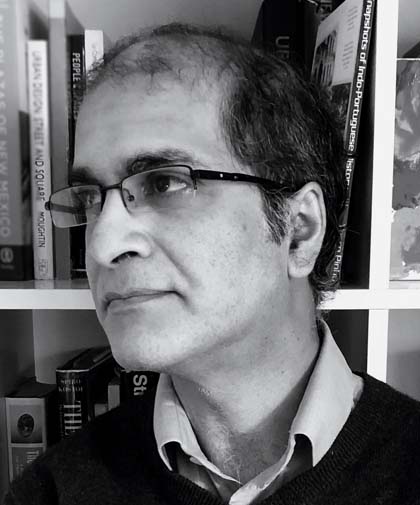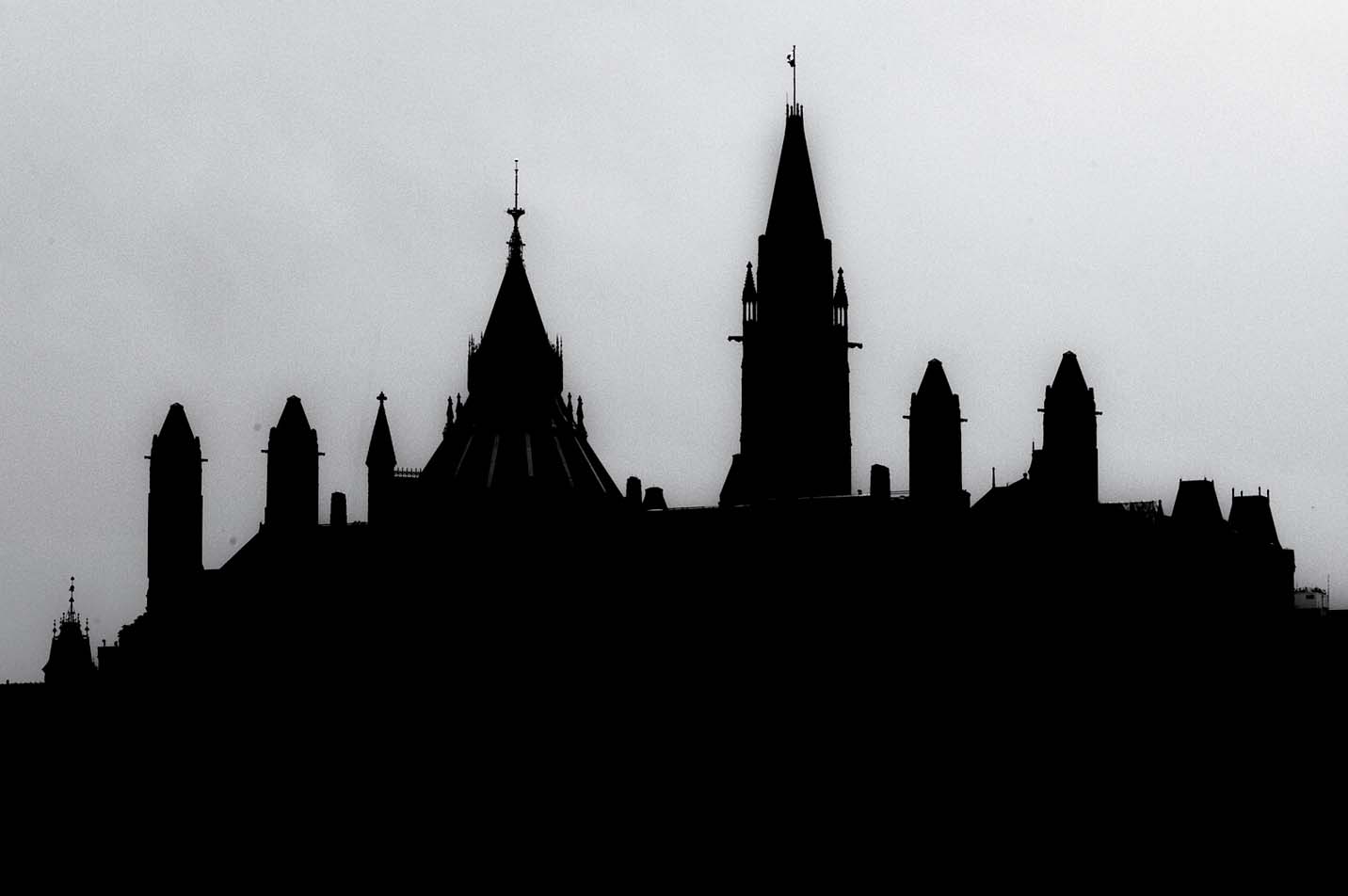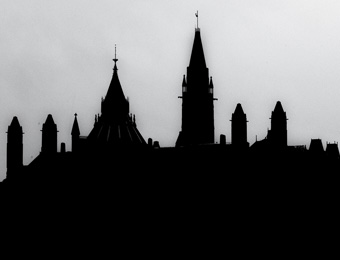
When it comes to cities, if climatic, geographic and cultural diversities represent one differentiating facet, then the aspirations, attitudes and actions of our leaders, administrators and citizens represent another. Our cities are different not only because of the way they have evolved, but because of the way they are governed and administered on a daily basis.
Consider for instance the idea of participatory planning, a privilege many of us, particularly those living in democratic societies, take for granted. That concerned residents can opine publicly, initiate proposals, present them to administrators and elected leaders, and expect them to be heard, is a privilege many cities across the world simply do not have. This is the privilege of shaping the urban future together through inclusive, communal dialogue and negotiation in contrast to a city being shaped exclusively by those with power and influence, or by force or unequivocal authority.
Of course, the specific workings, expectations, and outcomes of democratic planning and public participation themselves are quite different across societies and nations. The most obvious difference is the acknowledged role and place of the public voice within the larger framework of public policy. In the United States, for example, public participation is a legally mandatory part of the planning process. Among other things it was the Standard Zoning Enabling Act in 1926 published by the United States Department of Commerce that initiated language requiring public notice and access to hearings. It stipulated that no regulation, restriction or boundary would become effective until a public hearing was held where citizens would have an opportunity to be heard. The law also required citizens to be given prior notice of the time and place of such a hearing. Many nations and cities outside the United States have no such mandate. The perceived accountability and trust associated with public officials and the track record of such deliberated exchanges is consequently significantly different in various societies.
As such, there is a direct relationship between the modes of everyday urban governance and regulation and the visible experience of a city. In the United States the planning and policy milieu is a decentralised landscape in that every city is an independent jurisdiction with the authority to craft its own zoning policies and planning ordinances. In Pasadena, where I reside, a low- to mid-density multi-family housing project has to be mandatorily designed around an open-to-sky courtyard. The same project would not be possible in the neighbouring city of San Marino whose zoning code does not allow multi-family housing at all. The same project in the urban core of another city within the region, Santa Barbara, would have to be designed only in the Spanish-Revival style. The urban planning landscape of the United States is like a series of independent kingdoms, each sustained by their own rules. Different cities, all shaped through participatory planning processes, still work differently because of their policy and entitlement process specificities.
Thus, cities look different because of the policies and processes that shape them. For example, in the South of the United States, sprawl and its accompaniments, however much we may despise them, are entirely legal, because zoning codes have allowed the separation of uses, permitted wide thoroughfares fronted by impervious parking lots and buildings with blank walls to the street. In turn, North American cities have reversed sprawl by reversing the regulations that have perpetrated it thanks to progressive initiatives by public officials and leaders who were willing to change petrified regulations, competent professionals who were willing to advocate beyond business as usual and, most importantly, thoughtful citizens who were willing to support these ideas for the greater good of their city.

This indeed is one of the shifts that is continuing to transform cities today. The gradual, yet vivid, transformation of sprawled downtowns and main streets into walkable places, the recasting of zoning regulations into vision-based codes, the transformation of suburban malls into compact urban mixed-use destinations, and the conservation and renewal of urban ecosystems and rivers are as much about progressive municipal vision, and as sound follow-through and citizen support.
But this said, how does one ensure that the positive effects of our well-intentioned governance and policies reach people that need it the most? This becomes a particularly poignant question during crises and disasters, such as the COVID-19 pandemic. Per the International Rescue Committee, people in refugee camps in various parts of the world faced a heightened risk of COVID-19 due to more densely populated conditions than even the Diamond Princess — the cruise ship where the virus transmission was four times faster than in Wuhan. As such, the more difficult aspects of urban governance are about being able to cater to the underserved demographic whose colossal numbers are an urgent issue within cities in Asia, Africa and Latin America.
Which is why we need governance networks that interconnect entities in state and local governance with the private sector, the civil society and, most importantly, the informal sector, toward common goals. Authorities need to rethink their engagement with people living in informal settlements by recognising the potential of non-state entities to help transform urban governance. Numerous such entities — from humanitarian foundations and non-government organisations to citizen initiatives — are already at work in our cities and their contributions and ability to reach places and people that formal planning does not, cannot be underestimated.
There is a direct relationship between the modes of everyday urban governance and regulation and the visible experience of a city
From self-help strategies, micro-finance tactics and awareness-based interventions, to temporary farmers markets and community gardens, the efforts of such entities challenge our normative ideas of what city making is. They transcend political affiliation making them unsettling to many authorities and this is where their true power lies. India, for instance, has more than three million non-government-organisations, more than any other country in the world, and there is no question that the success of many of these entities with some of the most gripping urban issues — poverty, the informal economy, social injustice, etc. — are things we can constantly learn from.
During the COVID-19 pandemic, such efforts in particular came to the forefront. In Pakistan, the nonprofit organisation Shaheed Syed Ali Raza Abidi Memorial Foundation (SSARA) delivered freshly cooked meals and grocery packets to members of the transgender community. The UK-based organisation Total Giving raised money to help Rohingya communities with packages that included face masks, soaps and vitamin supplements. In Lucknow, India, the Sangraha-Mask of Need initiative helped to support local artisans by having them embroider masks to meet their basic needs. And in Nepal, CARE’s Emergency Surge Fund distributed soap and water, and installed handwashing stations to protect the most vulnerable.
We need such bottom-up practices and their sparks of brilliance. We also need simultaneous waves of long-term policy reform, that will enable catalytic, incremental, systematic and large-scale change for decades and beyond. The task at hand is to help facilitate these connections; to get citizens and activist groups to understand the virtues of collaborative planning; to not only support, but demand, expect and embrace progressive change. This is indeed what participatory practice is all about. It is an inclusive proposition, with top-down, bottom-up, sideways and networked efforts all collaborating toward a better urban future.
Our cities are multi-layered socio-political ecosystems with many protagonists —civic leaders, public administrators, private practitioners and, most importantly, numerous other non-state entities who are doing incredibly consequential work on crucially important issues. What we need is the cooperation and coordination among these different dimensions of governmental and sectoral institutions. Our cities deserve this kind of expansive, multi-dimensional engagement. A sincere broadening of our urban governance network to include the many other on-the-ground grassroots entities within our cities will go a long way toward this.



Comments (0)